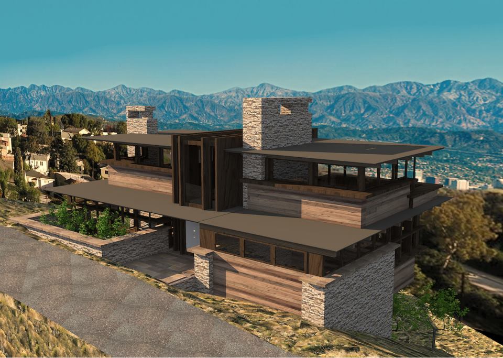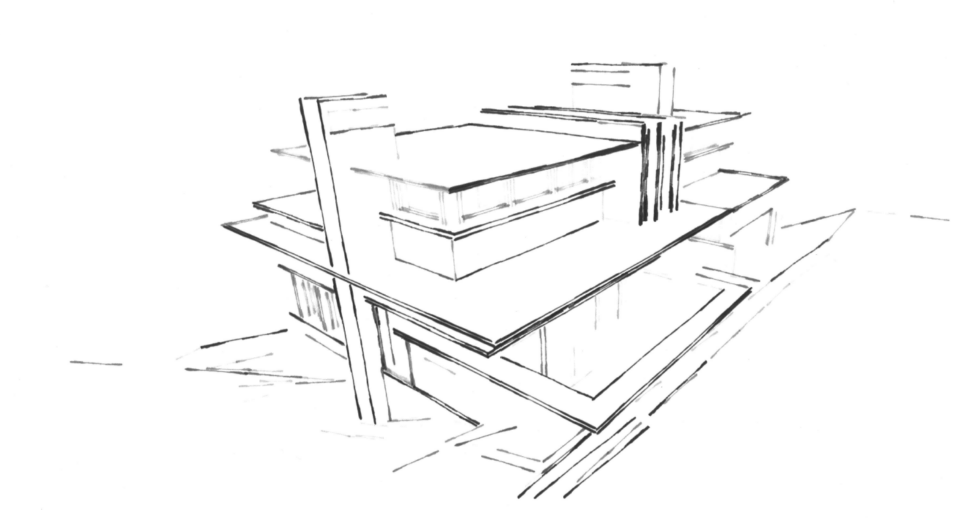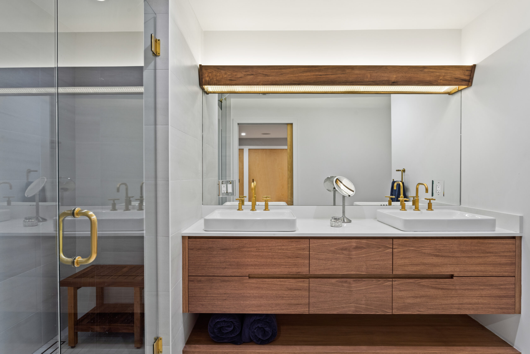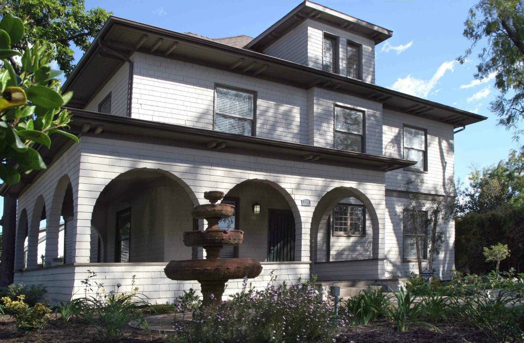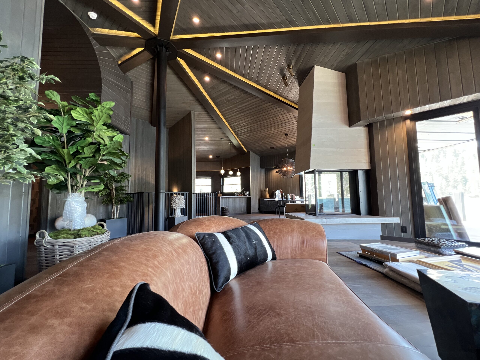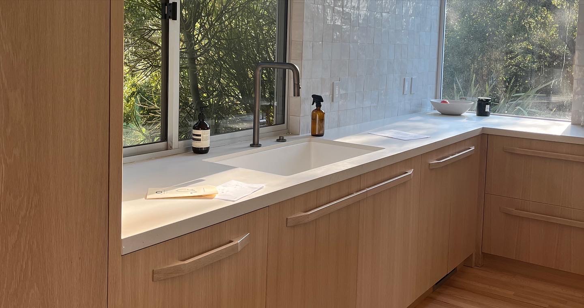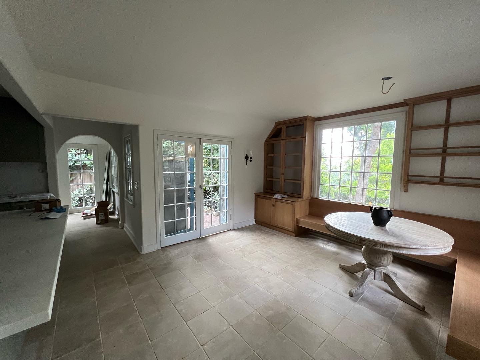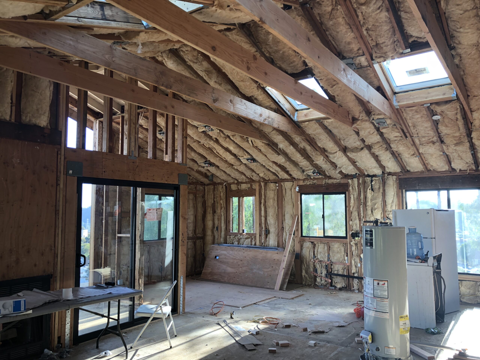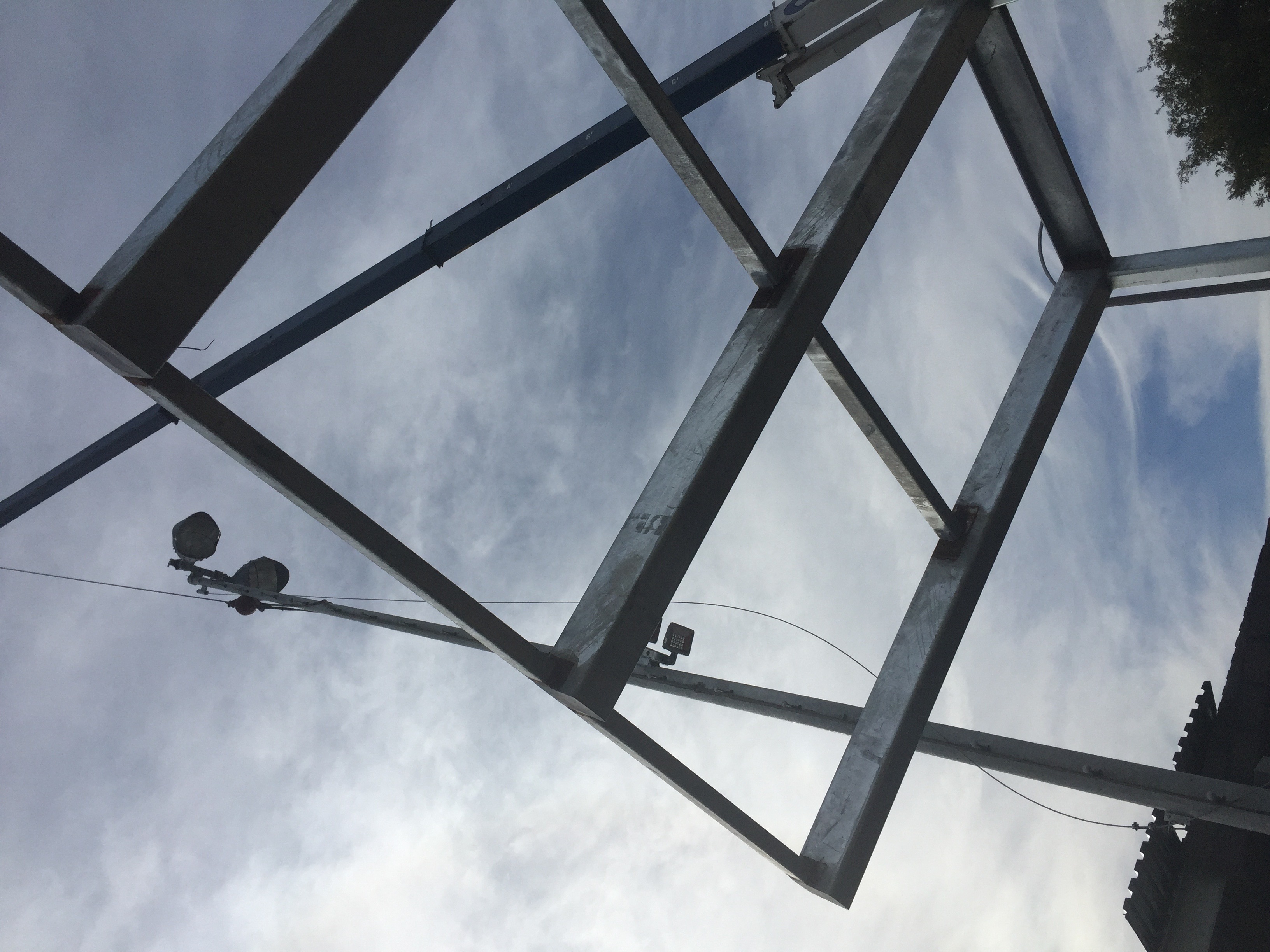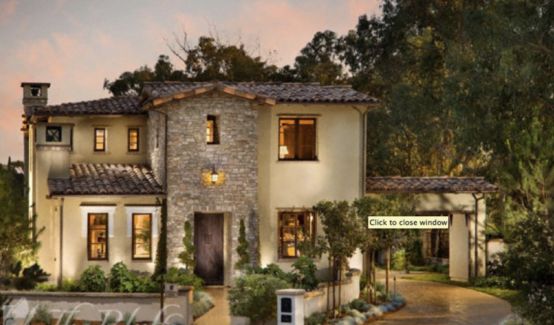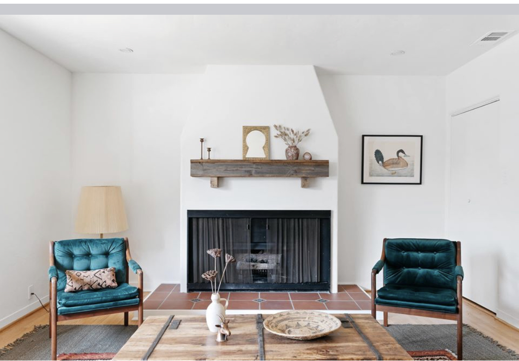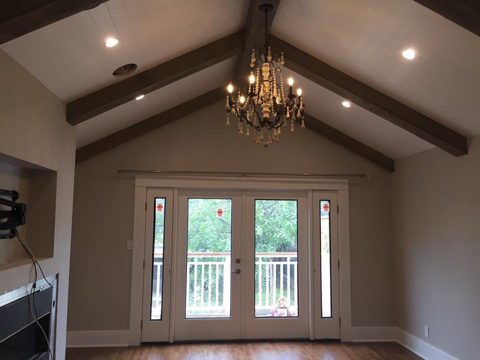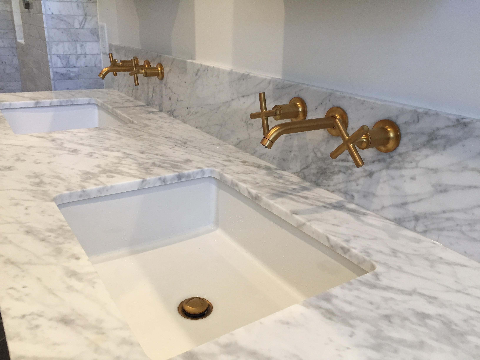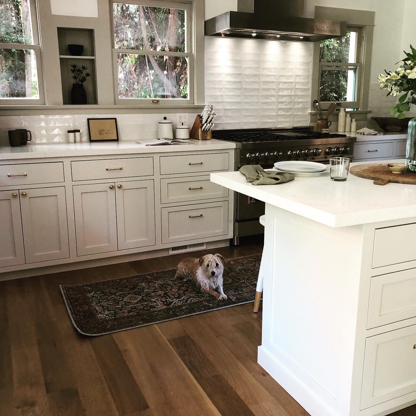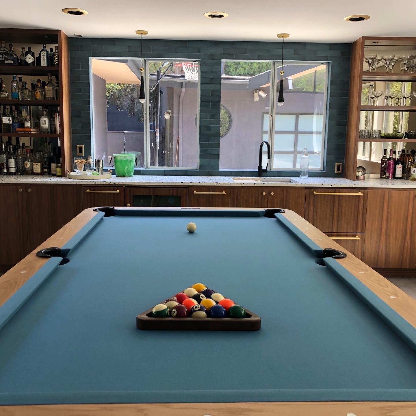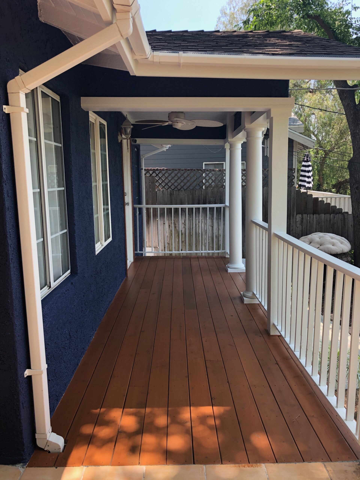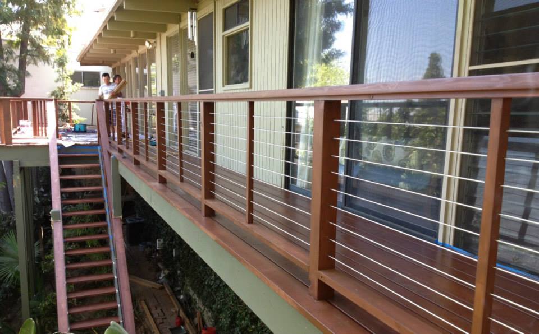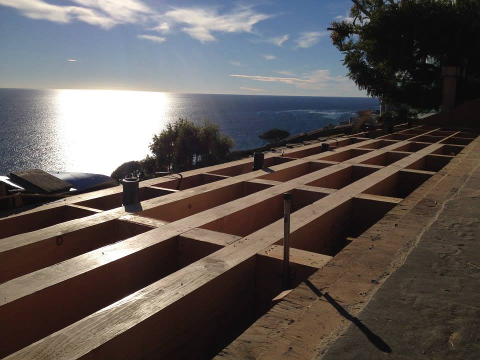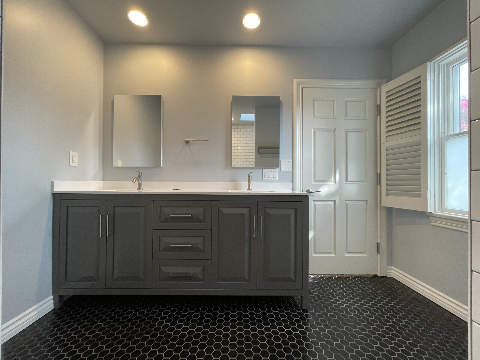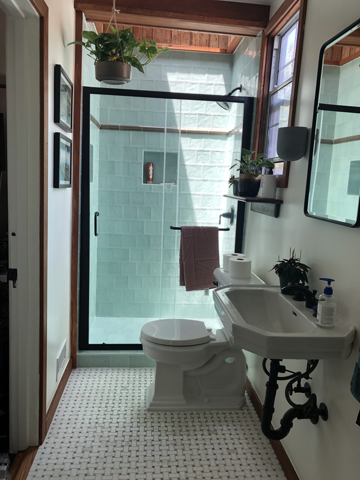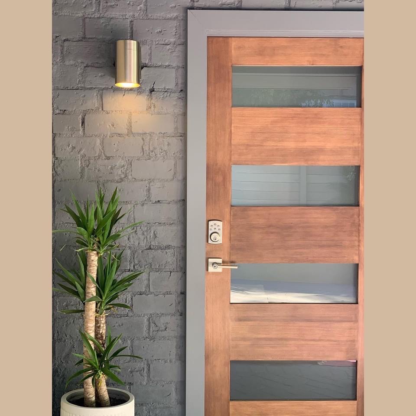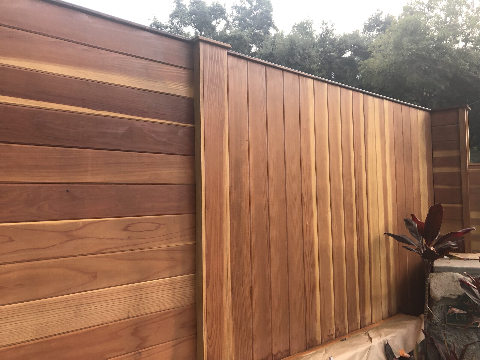Custom Whole House Renovation, Restoration, New Construction and Remodels.
Cassar Construction is a full service contracting company. Our experience, devotion, honesty and craftsmanship are the skills we bring to each and every project. We have been a licensed contractor since 1990 and have worked on almost every level of construction from single family homes to Class A high rises.
Our goal is to create a relationship with each client individually and make sure that their visions and expectations of the project are fully met to the highest level of detail. The Cassar Construction team brings a group of highly skilled craftsmen to each project and challenge. We have the skills to manage your project efficiently and deliver quality craftsmanship with distinction and style.
PROJECT PORTFOLIO
SEAVIEW PROJECT
Seaview Lane. New construction single family home located on one of Mt. Washington’s most prestigious streets that is home to many architecturally significant residences including homes by Modernists Harwell Hamilton Harris, Gregory Ain, and James De Long.
DIMMICK DR. PROJECT
Complete rmodel of this mid century in Mt. Washington. Floor plan changed for modern living. Four bathrooms and a kitchen, all new windows, roof and an added space for a studio off of a 640 sq. ft deck. All new electrical, mechanical and plumbing with the addition of a JBL hard-wired complete house sound system.
RAYMOND HISTORICAL PROJECT
Complete restoration of this 1895 Mission Revival in Pasadena. Winner of several awards, this house had many users over the years including a day care. We restored it to is original glory maintaining all of its architectural features and updating all its mechanical, electrical and plumbing.
BIG BEAR LAKE
Complete demo, floor plan change, 7 BRs, 3 fireplaces, three levels of Ipe decks w. glass handrails, custom built-ins, all new custom surfaces interior/exterior from studs out.
INVERNESS PROJECT
Complete remodel of this mid century in La Canada. Replacement of all lighting and controls, Two bathrooms, refinished all flooring, skylight, roofing, new handrail, fireplace cladding, custom built-ins and complete kitchen.
MILL PROJECT
Classic Spanish Revival that received some floor plan changes that added a bathroom, relocated the laundry and reconfigured the entire kitchen adding an eat-in area with all custom built-ins.
CAZADOR PROJECT
Entire house rebuild from studs. Structural changes through-out, floor plan reconfiguration, lower level addition, decking, fencing, sho shugi ban siding, reclaimed basketball flooring.
COMMERCIAL
A partial glimpse at commercial projects ranging from aquatic centers, service stations, restaurants and tenant improvement work.
ELLWOOD MESA
Sitting on a ocean front bluff this 47.5 acre site is composed of 65 single family semi-custom homes in the 2.5 mil. to 3.5 mil price range. This job required balancing of many government agencies including the Design Review Board, Planning, Building & Safety, Public Works, environmental monitors, archeologists, native Americans, butterfly and rapture specialists, and the Coastal Commission
GARDEN STREET
Remodel of a 1928 Spanish duplex in Atwater Village. Abestos remediation, new kitchen and bath, fresh wood floors, a new fireplace and entry put the charactor back in this house.
MOUNT ROYAL
Classic Craftsmen in Eagle Rock. Complete renovation and addition of a new master suite wing. The entire structure was taken down to its framing and the floor plan was reconfigured for a more open living space. Some structural post and beam systems had to be installed to straighten the roof lines, remove walls and support a sagging dormer.
LOUISE PROJECT
This house received everything. Four bathrooms, kitchen, floor plan reconfiguration, lighting, built-ins, closets.
LIVE OAK HOLLYWOOD
This classic 1920s Spanish perched over Griffith Park received a freshening which included all exterior paint and refurbishment, complete kitchen, bath, restoration of the wood floors and a laundry room.
KNOLLWOOD PROJECT
Remodel of an amazing Mid Century in Loma Linda included removing all the textured ceilings, kitchen refresh, bathroom, addition of a sunken steam shower, polished concrete floors and an entertainment room with walnut built-ins.
SUNNYHILL PROJECT
Renovation of a craftsmen located in Mt. Washington that included a new kitchen configuration to create a more open space, complete paint, front deck and a washer/dryer relocation.
BEACHWOOD CANYON DECK
New deck for a classic Mid Century. Complete refurbishment of all sturctural members including cantelevered floor joists.
PCH OUTDOOR SPACE
Reframing a section of the roof line to add a large outdoor deck space connected to the great room with bi-folding doors to create one large entertaining space overlooking the ocean. This project also included, rebuilding a lower pool deck with a herrignbone pattern.
WESTMINISTER MASTER BATH
A master bath remodel with clean and simple design elements. The client wanted to remove the sunken shower for better access.
MUSEUM DR MT WASHINGTON
This home got a new kitchen and two new bathrooms as well as some misc. repairs.
GLASSEL PARK PROJECT
Complete exterior overhaul of this home perched on the hillside in Glassel Park. Removal a swimming pool, complete landscaping, window and door replacement, stucco repair of the complete exterior and paint.
ALTA DENA PROJECT
Closing the propoerty off to make a compund including redwood fencing, power gates and a work studio.
OUR SERVICES
Project Management
Land Development
Renovation
EPA/HUD Certified Renovation Contractor

